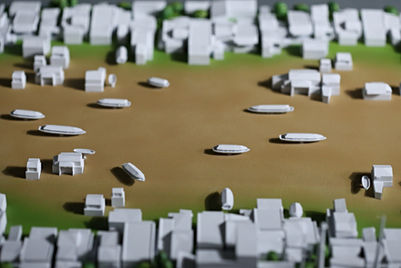Architectural visualization & physical model
Our projects
Architectural models
Unlike visualizations, animations or virtual tours, an architectural model is a tangible reproduction of an architectural design or an existing building and is a time-tested method of presenting architectural projects to clients, investors and the public. Physical model is the optimal solution for displaying an architectural project, its spatial layout and the relationship of the building to its surroundings, and allows orientation in the design as a whole.
Architectural model can be used for presentation at multiple stages of project development, from the initial volumetric study, where it illustrates the basic spatial layout, to a detailed model of the finished project for final presentations or exhibitions. Nowadays, it also appears that a physical model of a project is becoming one of key tools for developers when selling real estate. Increasingly, a professional architectural model is an essential part of the design and represents a major competitive advantage when participating in architectural competitions.

Property development
Architectural studios
Administrative units
Designers
Individuals
Who uses our services?

Digital data creation
Model production
Lighting and electronics
Model programming
Shipping and installation
What services do we offer?

Architectural miniatures

The client's idea of the finished model (scale, level of detail, color, etc.) and the digital 3D model are always at the beginning of the production process. If we create visualizations for the client in addition to the model, we use this model as a basis, otherwise we need either 3D data, drawings or photographs from the client to create the model.

Client assignment/input documents
1
Based on the client's idea and the type of data, we estimate the scope of work, the time requirement and the initial price. We will also recommend to the client the most suitable technological and material solution and the most suitable method of transport of the completed model, depending on the scale and the required level of detail.

Analysis of the assignment and supplied documents
2
At this stage, we design the layout of the model - the level of detail with regard to scale, material design, color scheme, placement of trees, people and other equipment, lighting concept, placement of information displays, control buttons, etc. - and present it using 2D visualizations.

Creation of digital 3D model and visualizations
3
After agreeing on the style and form of the model based on visualizations, we produce a sample or a series of samples, on which we present the level of detail of the final model, the surfaces, the actual color and finishing of critical areas such as surface or corner joints or complex-shape elements.
At the end of this phase we are also able to establish the final price and final time frame.

3D printing of a sample and price finalization
4
Once production starts, it is no longer possible to make changes to the model without increasing the price and delaying the completion date. We can document the progress of production on request.
This phase includes the production of parts and the model cover, programming of electronic components, test assembly and ongoing consultation with the client.

Model production
5
At this stage the final assembly of all elements, installation of lighting and other electronics, placement of trees, people and equipment and final inspection of the entire model takes place.

Model assembly
6
After completion, we give a final presentation, briefing the client on controls, maintenance, power supply and other important information regarding the model.

Final online consultation
7
Based on a prior agreement, we deliver the model in person or via a courier service.

Delivery
8
The production of an architectural model, like the construction of its real-life counterpart, is a complex process. It involves initial design, creation of documentation and data for production, actual production and subsequent assembly and electrification. During the initial stages, we regularly consult with clients on the specific details and visual appearance of the model, and once actual production has begun, we provide ongoing updates on the progress of production and the level of completion of the model.
Production process

10+ years in 3D printing
Production speed
We are architects
High-end hardware
Complex services
Why order from us?

Our technology
Our studio operates a number of modern 3D printers, a CNC milling machine, a laser engraving machine and other equipment, which allows us quick production and usage of a wide range of materials. We also equip our architectural models with programmable lighting, augmented reality (AR) and various other individual client requests.
-
FDM 3D PRINTERS
-
1 x Bambu Lab H2D
-
1 x Bambu Lab X1C
-
1 x Bambu Lab P2S
-
6 x Bambu Lab A1
_edited.jpg)
-
RESIN 3D PRINTERS
-
Elegoo Saturn 2
-
Elegoo Saturn 4 Ultra
_edited.jpg)
-
CNC + LASER
-
Snapmaker A350 CNC
-
XTOOL P3 CO2 Laser
_edited.jpg)
-
ELECTRONICS
-
microcontrollers
-
OLED displays
-
Touch buttons
-
LED lighting
-
Motion sensors
_edited.jpg)
























